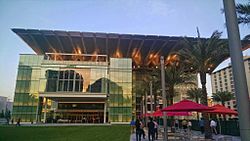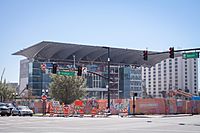Dr. Phillips Center for the Performing Arts facts for kids

Exterior of venue (c.2014)
|
|
| Address | 445 S Magnolia Ave Orlando, FL 32801 |
|---|---|
| Location | Downtown Orlando |
| Owner | City of Orlando |
| Capacity | 2,731 (Walt Disney Theater) 1,700 (Steinmetz Hall) 400 (DeVos Family Room) 294 (Pugh Theater) |
| Construction | |
| Broke ground | June 23, 2011 |
| Opened | November 6, 2014 |
| Expanded | 2017-20 |
| Construction cost | $568 million |
| Architect |
|
| Project manager | AMS Planning & Research Corp |
| Structural engineer |
|
| Services engineer | Randall Mechanical, Inc. |
| General contractor | Balfour Beatty Construction |
| Main contractors |
|
| Tenants | |
| Orlando Ballet (2014-present) | |
Dr. Phillips Center for the Performing Arts (commonly known as Dr. Phillips Center) is a performing arts center in Downtown Orlando, Florida, United States. It replaced the Bob Carr Theater, originally opened as the Orlando Municipal Auditorium in 1927, as Orlando's main theater. The center's grand opening was held on November 6, 2014.
Barton Myers is the design architect, with acoustics by Artec Consultants and Theatre Project Consultants designing the theaters.
About
The venue was approved along with a new Amway Center (which replaced the Amway Arena) and improvements to the Camping World Stadium after a series of hearings and votes, culminating in final votes in the Orange County Board of County Commissioners on July 26, 2007, and the Orlando City Council on August 6, 2007.
The design for the new venue was revealed on August 21, 2008. The venue features a 2,700-seat amplified hall (Walt Disney Theater) for Broadway musicals and multi-genre concerts as well as a 300-seat venue (Pugh Theater) for smaller shows and events. A third theater, a 1,700-seat acoustic hall (Steinmetz Hall) for ballet, operas, orchestral performances, and banquets began construction on March 6, 2017, with a completion date in 2020.
The venue will cost US$514 million, with the completion of the third stage, Steinmetz Hall. Two-thirds of the funding comes from public funds, largely from the Orange County tourist development tax. The other one-third comes from private donations, including a large grant from the Dr. P. Phillips Foundation, the philanthropic organization funded through the estate of Philip Phillips.
A slow-down in the tourist development tax and other economic conditions have forced the plans to become phased into two stages of construction. The amplified hall and the 300-seat venue were part of Phase I. Phase II includes the acoustical hall. Groundbreaking took place in June 2011.
The center, when fully completed at the end of Phase II, will occupy two city blocks. Some of the existing structures demolished to clear room for the center include Orlando Fire Department Station #1 (which moved to Central Blvd.); an annex building of First United Methodist Church of Orlando; and the round American Federal Building, constructed in the 1960s. The center is bordered by Orange Ave. to the west, South St. to the north, Rosalind Ave. to the east, and Anderson St. to the south. Magnolia Ave. bisects the property.
The first Broadway production to play the Walt Disney Theater was Cameron Mackintosh's new production of The Phantom of the Opera.


