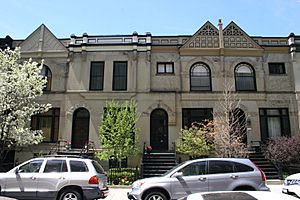Henry Gerber House facts for kids
|
Henry Gerber House
|
|
|
U.S. Historic district
Contributing property |
|

East (front) elevation, 2013
|
|
| Location | Chicago |
|---|---|
| Built | 1885 |
| Architectural style | Queen Anne |
| Part of | Old Town Triangle Historic District (ID8400034) |
| NRHP reference No. | 15000584 |
Quick facts for kids Significant dates |
|
| Added to NRHP | July 21, 2015 |
| Designated NHL | July 21, 2015 |
| Designated CP | November 8, 1984 |
The Henry Gerber House is located on North Crilly Court in the Old Town neighborhood of Chicago, Illinois, United States. It is a single-family brick row house built in 1885 in the Queen Anne style, mostly intact from that time. In the 1920s it housed the apartment occupied by German-born Henry Gerber, founder of the short-lived Society for Human Rights, which was incorporated in Illinois as the first American organization working for gay rights. Inspired by nascent gay-rights organizations he had seen in Germany, Gerber held meetings here and published newsletters, the first known gay civil rights periodicals in the country, for a year until the Chicago police raided the house in 1925.
The Gerber House was recognized as a contributing property to the Old Town Triangle Chicago Landmark District when that was established by the city in 1977, and then when it was listed as a historic district on the National Register of Historic Places in 1984. The building was designated a Chicago Landmark in 2001. In June 2015 it was named a National Historic Landmark.
Building
The house is located amidst a row of similar houses on North Crilly Court, a side street in Old Town, in the Lincoln Park community area, just north of West Eugenie Street a block and a half west of Lincoln Park itself and a block north of West North Avenue (Illinois Route 64). The surrounding neighborhood is urban and densely developed, primarily with attached residential two-story houses built in the late 19th century in the architectural styles of that era, on streets lined with shade trees. Reflecting the proximity of Lake Michigan, the neighborhood is flat.
The building itself is similar to its attached neighbors. A small garden, surrounded by a wrought iron fence, buffers the house from the sidewalk. It is a brick structure, faced in masonry, built on an exposed high brick foundation rising two stories to a flat roof with a small gable on the south. The 63-foot-wide (19 m) east (front) facade has two asymmetrically placed bays.
Exterior
From the basement level, a casement window with projecting lintel looks out on the garden. A projecting string course separates the basement from the first floor. On the south, stone stairs on the south side of the front garden rise to a small porch in front of the main entrance. Above the door is a round-arched transom window with :1710" in gold lettering, itself surrounded by a round stone arch of rusticated voussoirs with a keystone; a similarly rusticated course continues along the facade to the neighboring houses. On its north is a recessed tripartite single-paned window with sidelights and transom topped by a lintel of splayed rusticated blocks.
Another stringcourse separates the first and second floors. It also serves as the sill for the arched north window, with smaller rectangular panes filling the edge of the arch. It has the same rusticated arch treatment as the main entrance. On its south is a two-pane horizontal casement window with a plain stone sill.
Above both second-story windows is a molded frieze. The roofline treatment is different. Topping the frieze on the south side is a dentilled cornice below a paneled metal parapet. To its north, above the arched window, is a gable decorated with peaked paneling in its lower portion and a decorative pattern in the apex. On its north, separating a similar gable on the neighboring house, is a molded finial-topped square pillar rising from a corbel below the frieze. The roof itself is flat, with some modern membrane and mechanical equipment.
At the west (rear) the house narrows to 28 feet (8.5 m) wide. Attached to it is a wooden deck, 16 by 9 feet (4.9 by 2.7 m), that does not appear to be original to the house. However, it too is consistent with the other houses in the area.
Interior
The main entrance is a wooden paneled door with a brass knocker. The arched vestibule it opens into has the original floor tiles. Another transomed doorway opens into the living room, with a fireplace on the north wall.
An arched entryway leads into the dining room, with an alcove cut into the south wall beneath a staircase. To its west, towards the rear of the house, is the kitchen, with modern sliding glass doors leading out to the deck. Staircases, both original, lead from the rear to the upper floor and basement level.
In the basement, drywall covers the original exposed brick walls, laid in running bond, and has also been used to enclose an added bathroom as part of a general modern renovation. Two original doors on the east and west lead to the outside.
At the top of the stairway to the upper floor is a modern skylight. It is between the two original bedrooms, one of which is now used as an office. In the master bedroom, on the east side, is a small bathroom. On its north is another fireplace.

