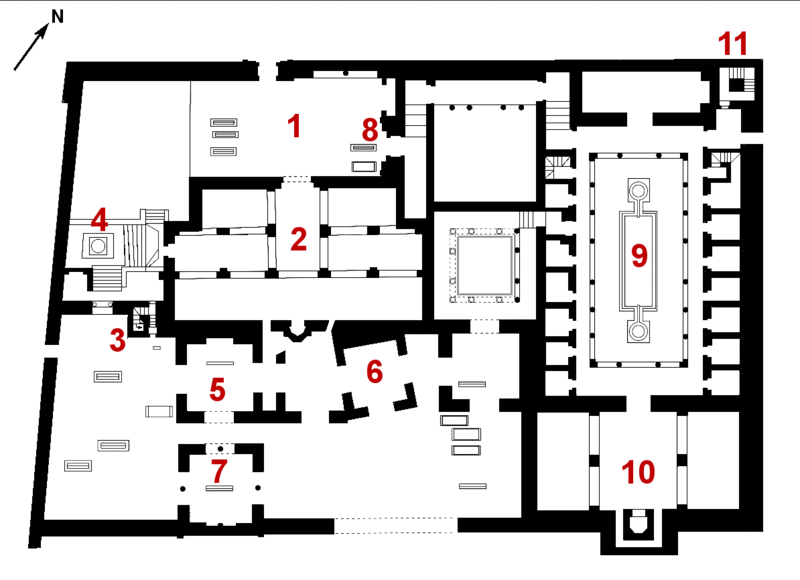Image: Chellah zawiya plan

Description: Plan of the Marinid religious complex in Chellah. Key to numbers: Entrance courtyard Mosque Minaret of the mosque (partly ruined) Water basin Tomb of Sultan Abu Sa'id Tomb of Shams al-Duha (wife of Abu al-Hasan) Tomb of Abu al-Hasan Decorated gateway to the madrasa The madrasa (also referred to as a zawiya) Prayer hall of the madrasa Minaret of the madrasa (still preserved)Sources: The plan is directly based on the plan of the Chellah complex found in: Marçais, Georges (1954), L'architecture musulmane d'Occident, p. 282. I also used an identical version of the plan at Museum With No Frontiers (here) as a digital benchmark to create this version. Information about the identification of elements/structures listed above was found at the aforementioned book by Marçais (pp. 282-283) and at: Nagy, Péter Tamás (2014). "Sultans' Paradise: The Royal Necropolis of Shala, Rabat". Al-Masaq, vol. 26 (2): pp. 132–146
Title: Chellah zawiya plan
Credit: Own work
Author: R Prazeres
Usage Terms: Creative Commons Attribution-Share Alike 4.0
License: CC BY-SA 4.0
License Link: https://creativecommons.org/licenses/by-sa/4.0
Attribution Required?: Yes
Image usage
The following page links to this image:

