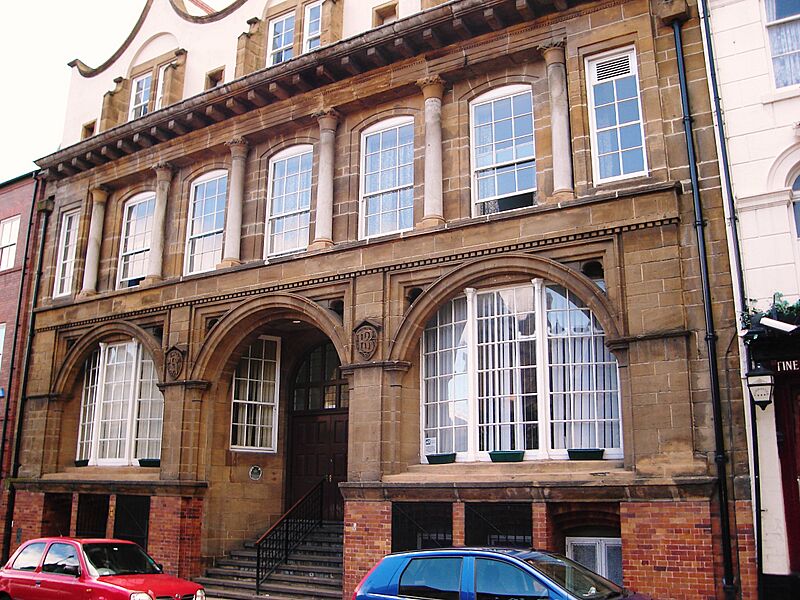Image: Former Bell Brothers and Dorman Long office building designed by Phillip Speakman Webb

Description: Former Bell Brothers Offices Zetland Road, Middlesbrough. Designed by Philip Webb his only remaining commercial building. Now called Webb House. This photograph was linked in the article in the Guardian "The Northerner" Blog - 17th October 2011 [www.guardian.co.uk/uk/the-northerner/2011/oct/17/middlesb...] English Heritage "MIDDLESBROUGH ZETLAND ROAD, NZ 4920 NE south side. 8/97 No. 7 (Formerly listed as offices 13.2.63 occupied by Dorman Long & Co. Ltd.). G.V. II* Offices, 1881/91 by Philip Webb, for Hugh Bell, ironmaster. Altered and extended 1906 by George Jack. Sandstone ashlar; glazed brown brick basement; rendered brick attic storey, with stone dressings; renewed rendered brick stacks; renewed render at rear and renewed clay pantile roof. Arts and Crafts classical style. 2 storeys, with basement and attic storey. 3-bay ground floor and attic, 7-bay first floor and basement. 9 steps up to central renewed double doors, under mullioned-and-transomed fanlight. Flanking renewed sash windows in splayed reveals, deeply recessed behind round-headed opening and segmental archivolt springing from moulded corbels on slender hexagonal pilasters with trumpet capitals. Narrow impost strings; and spandrels with shields enriched with raised lettering : "B. 1891" and "B.B". Recessed canted windows, with 18-pane fixed lights and similar pilasters at angles, in similar segment-headed openings. Stepped sills. Dentilled band between floors. Renewed 15-pane sash windows, in middle 5 bays on first floor, recessed behind colonnade with moulded bases and waterleaf capitals, under continuous frieze and-projecting bracketed cornice. 10-pane fixed-light windows in end bays. Renewed basement windows, deeply recessed in stepped segment-vaulted surrounds with iron grilles, flank the entrance steps. Concave gables, with moulded copings, over each bay of attic storey. 2-light mullioned 8-pane sash windows, recessed in round-headed openings with blind tympana; each window flanked by buttresses with scrolled ramped tops. Rainwater openings with flat surrounds, between bays and at ends. End and ridge stacks. 8-bay rear has renewed segment-headed 15-pane sash windows, recessed in round-headed arcade on ground floor. Altered windows in 5 left bays. Blind right end bay. Similar sash windows on first floor, the 5th bay blind, under projecting segmental arcade on corbel imposts. Dentilled sill band. Renewed sashes in attic storey, the 4th bay blank; blocked oculus in right end bay. 9 segment-headed basement windows with iron grilles, 2 at left end boarded up. 6-panel door under blind segmental head at right end. Interior altered. Webb's only office building; drawings in R.I.B.A. Library. Being converted to flats and workshops at time of resurvey. Listing NGR: NZ4954520634 Selected Sources Legacy Record - This information may be included in the List Entry Details National Grid Reference: NZ 49545 20634"
Title: Former Bell Brothers and Dorman Long office building designed by Phillip Speakman Webb
Credit: https://www.flickr.com/photos/bolckow/2246811692/
Author: Bolckow
Usage Terms: Creative Commons Attribution 2.0
License: CC BY 2.0
License Link: https://creativecommons.org/licenses/by/2.0
Attribution Required?: Yes
Image usage
The following page links to this image:

