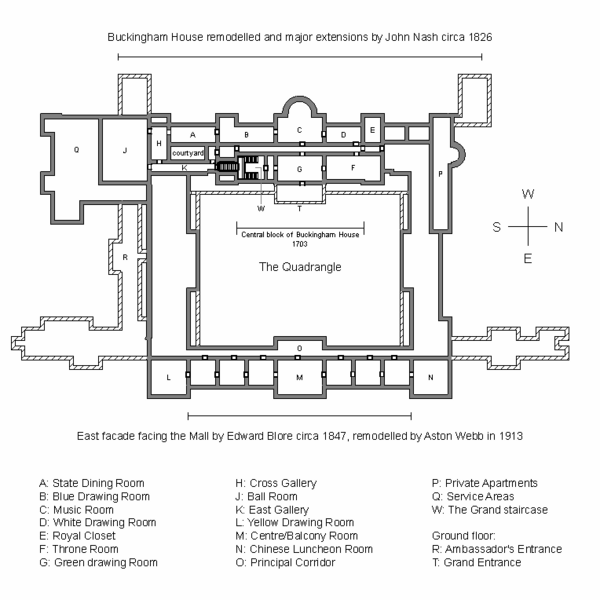Image: Plan of Buckingham palace

Description: Unscaled and simplified room plan of Buckingham Palace. (It should be noted that, until future update, this is not an entirely accurate depiction of the Principal Floor of Buckingham Palace. One important difference is that the picture gallery between rooms C and G is a broad room rather than a narrow corridor.) Key A: State Dining Room; B: Blue Drawing Room; C: Music Room; D: White Drawing Room; E: Royal Closet; F: Throne Room; G: Green drawing Room; H: Cross Gallery; J: Ball Room; K: East Gallery; L: Yellow Drawing Room; M: Centre/Balcony Room; N: Chinese Luncheon Room; O: Principal Corridor; P: Private Apartments; Q: Service Areas; W: The Grand staircase. On the ground floor: R: Ambassador's Entrance; T: Grand Entrance. The areas defined by shaded walls represent lower minor wings
Title: Plan of Buckingham palace
Credit: Own work
Author: Giano at English Wikipedia
Usage Terms: Public domain
License: Public domain
Attribution Required?: No
Image usage
The following page links to this image:

