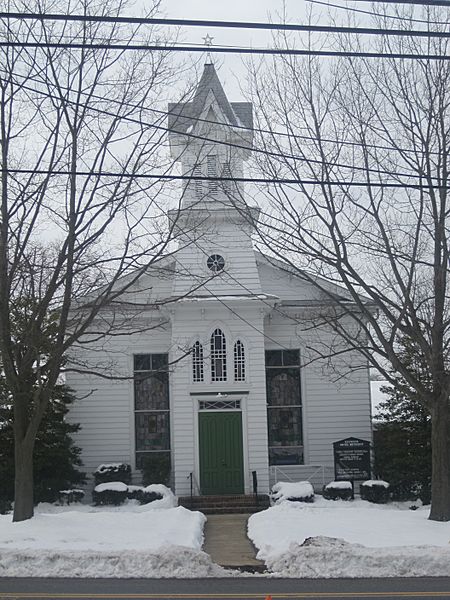Image: RICHWOOD METHODIST CHURCH GLOUCESTER CO.

Description: Historical Highlights of the Richwood United Methodist Church On May 22, 1860, the Mount Pleasant Methodist Episcopal Church was organized in a little community once called White Horse (1825), Campbell’s Cross Roads, Mount Pleasant (1840), Five Points (1879), Richwood (1889) and “Hell Town.” Preliminary meetings were held at Clems Run School House, located a mile south of the White Horse Tavern, which stood on the site of the present recreation field. Following this, the present Richwood Academy, a school house at the time, was used as a church. In fair weather, church meetings were held outside in the grove of tree. During a meeting on June 19, 1860, a formal resolution was passed to build a new church. The amount of $2000 was pledged to build a church measuring thirty-eight feet wide by fifty-six feet long, with a twenty-eight foot post. Matching funds were secured from townspeople and folks in the surrounding vicinity. About a month after the church was organized, an article in the Constitution, a weekly paper then published in Woodbury, hailed the dawning of a brighter day for the community because a church was to be erected opposite the place where the “sink of pollution,” the White Horse Tavern once stood. “Where sin abounded grace shall much more abound,” the article predicted. The owner of the tavern, William Mounce, became the first class leader. After the class was formed, he became on of the advocates of religion. Soon thereafter he gave up the tavern business. The church was incorporated on July 1860. During the 1800’s, the church was called Mount Pleasant and Five Points. Many improvements and alterations were made over the years. In 1891, the belfry was erected on the front of the church. On May 29, 1889, an iron fence was placed in front of the church and around the graveyard. On December 21, 1923, a heater and chimney were installed at a cost of $426.55, paid for by the Ladies Aid. At one time the balcony extended down both sides of the sanctuary. Hooks on the front windows by the choir and organ lofts held curtains across the stage or pulpit area for entertainment. In February, 1925, the stained glass windows in the sanctuary were installed. A huge chandelier with glass prisms hung in the center of the church was first kerosene. It was electrified in December, 1925. The balcony was removed from the side walls when new side lights were installed at the same time. The present balcony was probably renovated at that time as well. The first Sunday School room was added in 1940—the room behind the pulpit, and the basement room behind the heater room. In 1955, a new Sunday School building was built on ground adjoining the church. This is our present day Educational Building. In the 1960’s, Richwood Methodist Episcopal Church became known as the Richwood United Methodist Church—according to the conference vote. In the 1960’s and 1970’s extensive work was done on the exterior (siding, painting) and interior of the church with new pews, carpeting, painting, new front doors, recovered altar chairs and kneeling cushions. In 1985, a Memorial Fund was established in the church, with monetary gifts presented in memory of loved ones who were members. From these gifts several items have been put in the church; i.e. new carpet in Sunday School rooms, paddle ceiling fans in the sanctuary, a sound and recording system in the church, new communion trays and a memorial plaque listing the names of those deceased members for whom memorials were established. The stained glass windows in the sanctuary were installed in February, 1925. The following is a summary of donors and memorials for the windows: In memory of Jonathan and Sarah Jackson, John & Rulon (choir loft); W.C.T.U. (organ loft); In memory of William E. & Harriet Heritage; In honor of Clayton & Margaret Eastlack; In honor of Joseph & Almedah T. Munyon; In memory of Albertus & Emma Heritage (all side windows). The windows in the narthex were given by the Ladies Aid and the Adult Bible Class. When the room behind the sanctuary was added in 1940, stained glass windows were installed at the same time. The doors leading to the room are in honor of James L. Eastlack and in honor of Rev. & Mrs. William R. McClelland. The exit door is in memory of J.S. & C.M. Clendining. Windows are in honor of J. Howard & Viola A. Porch; in honor of Charles W. Doutt; in memory of Frances Emma North; Richwood Epworth League. The stained glass window at the end of the hall in the Educational Building is in memory of Charles C. & Sarah B. Souder; this window was moved from the room behind the sanctuary when the Educational Building was erected.
Title: RICHWOOD METHODIST CHURCH GLOUCESTER CO.
Credit: Own work
Author: Ton2cats
Usage Terms: Creative Commons Attribution-Share Alike 3.0
License: CC BY-SA 3.0
License Link: http://creativecommons.org/licenses/by-sa/3.0
Attribution Required?: Yes
Image usage
The following page links to this image:

