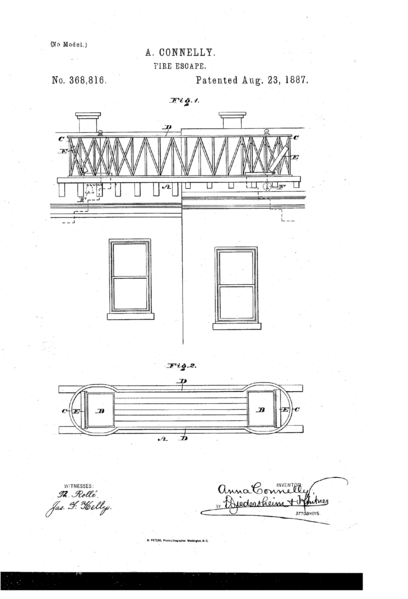Image: US368816-drawings-page-1

Description: (N0 Model.) A. GONNELLY. FIRE ESCAPE. No. 368,816. I Patented Aug. 23, 1887. Fig.4. A r 0 x :1 I l a I I vi u u u LL u U AH U u m L F I Y-J WI ,l I j I J vL D WITNESSESI ATT NEYSV Unrrnn STATES Ariana ENE. ANNA CONN ELLY, OF PHILADELPHIA, PENNSYLVANIA. FIRE-ESCAPE. SPECIPICATI ON forming part of Letters Patent No. 368,816, dated August 23, 1887. Application filed May 13, 1887. Serial No. 238,057. (No model.) V To aZZ whom it may concern: Be it known that I, ANNA CONN ELLY, a citizen of the United States, residing in the city and county of Philadelphia, State of Pennsylvania, have invented a new and useful Improvement in Fire-Escapes, which improve ment is fully set forth in the following specification and accompanying drawings. My invention relates to improvements in fire-escapes; and it consists of a bridge surrounded by a railing and having openings in the ends of the floor thereof, as herein described, the said bridge being adapted to be placed on the roofs of adjoining or adjacent buildings, thereby permitting the ready and safe passage from one roof to the other. It further consists in providing, in connection with said bridge,alarms adapted to be operated from said bridge and located substantially as described, whereby the inmates of either or both of the said buildings may be alarmed, as and for the purpose set forth. Figure 1 represents a side elevation of a fire escape embodying my invention. Fig. 2 rep resents a top or plan view thereof. Similar letters of reference indicate corresponding parts in the two figures. Referring to the drawings, A represents a bridge, in the floor of which at opposite ends are openings B. 0 represents guards around the openings B, the same being continuous of the side rails, D, of the bridge The bridge is located on the roofs of adjoining houses and secured thereto, the openings B being coincident with the scuttles or trapdoors E of the houses. NVithin each house is a bell, F, which is connected with any suitable knob, lever, or device located on the bridge so as to be operated therefrom. It will be seen that in the event of fire the inmates of the burning building ascend to the scuttle or trap-door and open the same, wh ereby access is had to the bridge. They then pass ing their scuttle or trap-door, and the latter is then opened from within, so that the people may pass through the same and enter the house, thus escaping from the burning build ing. Having thus described my invention,what I claim as new, and desire to secure by Letters Patent, is- 1. A fire-escape consisting of a bridge connectible with adjacent houses and having openings in the floor coincident with the scuttles or trap-doors of said houses, substantially as described. 2. A bridge with openings in its floor at opposite ends and guards around said openings, substantially as described. 3. A bridge with openings at opposite ends, rails on the sides, and guards around said openings, substantially as described. 4. A fire-escape consisting of a bridge connected with adjacent houses and alarms in said houses operated from said bridge, substantially as described. 5. A fire-escape consisting of a bridge with openings in its floor at opposite ends and the rails D and guards O surrounding the said bridge, substantially as described. 6. A fire-escape for the purposes named,eonsisting of a bridge with openings in its floor at each end thereof and provided with alarms adapted to be operated from said bridge, substantially as described. ANNA CONN ELLY. Witnesses: JOHN A. WInnnRsHEIM, A. 1?. JENNINGS.
Title: US368816-drawings-page-1
Credit: https://patents.google.com/patent/US368816A/en
Author: Anna Connelly
Usage Terms: Public domain
License: Public domain
Attribution Required?: No
Image usage
The following page links to this image:

