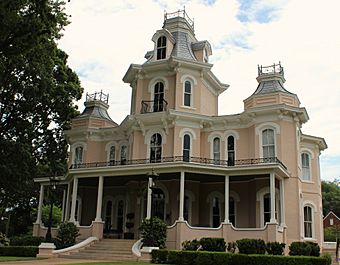Lanneau-Norwood House facts for kids
Quick facts for kids |
|
|
Lanneau-Norwood House
|
|

Lanneau-Norwood House (2015)
|
|
| Location | 417 Belmont Ave., Greenville, South Carolina |
|---|---|
| Area | 1.4 acres (0.57 ha) |
| Built | c. 1877 |
| MPS | Greenville MRA |
| NRHP reference No. | 82003860 |
| Added to NRHP | July 1, 1982 |
The Lanneau-Norwood House ("Alta Vista") is a historic house in Greenville, South Carolina, built c. 1877 by Jacob W. Cagle (1832–1910) for capitalist Charles Henry Lanneau II (1834-1913).
After the Civil War, Lanneau, a veteran of Hampton's Legion, first worked as a bookkeeper for Camperdown Mill and then in 1882 organized Huguenot Mill, one of the first steam-powered textile mills in Upstate South Carolina. Perhaps with money inherited by his first wife, Lanneau was able to build a fashionable and unusually grand residence for contemporary Greenville. After a major fire in 1883, Lanneau rebuilt the house, which burned again in the 1890s.
Bankrupt by 1907, Lanneau sold the house to banker and textile financier John Wilkins Norwood, a relative by marriage. Norwood added plumbing, electricity, and a coal furnace and furnished it with drapes, tapestries, and furniture suggested by decorators from Wanamaker's in New York. At Norwood's death in 1945, the house passed to his son-in-law and daughter, Claud Sapp and Frances Norwood Funderburk, and then to their son and daughter-in-law George Norwood and Ann Downen Funderburk, who took special interest in the gardens.
The house is a 2 1/2-story, brick Second Empire-style mansion with a Mansard roof. The front façade features a central pavilion, projecting corner pavilions, and an octagonal tower that extends 1 1/2-stories above the cornice line of the main block of the house, which includes a one-story, full-width front porch with slender posts and scrolled brackets. Also on the property are a brick garage, a small greenhouse, and a two-room, one-story brick servants' quarters with a gable roof.
The property was added to the National Register of Historic Places in 1982. In 1977 a granddaughter of J. W. Norwood commissioned a dollhouse replica on a 1:12 scale.
Images for kids








