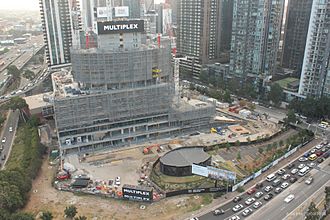Melbourne Square (complex) facts for kids
Quick facts for kids Melbourne Square |
|
|---|---|

Melbourne Square under construction in March 2019
|
|
| General information | |
| Status |
|
| Location | 93–119 Kavanagh Street, Southbank, Victoria, Australia |
| Coordinates | 37°49′32″S 144°57′46″E / 37.825610°S 144.962840°E |
| Groundbreaking | November 2017 |
| Estimated completion |
|
| Cost | A$2.8 billion |
| Height | |
| Roof |
|
| Technical details | |
| Floor count |
|
| Floor area | 364,140 m2 (3,919,600 sq ft) (in 6 towers) |
| Design and construction | |
| Architect | Cox Architects |
| Developer | OSK Property |
Melbourne Square is a A$2.8 billion building complex of residential, hotel and commercial towers in the Southbank precinct of Melbourne, Victoria. The complex will be constructed in five stages, with an estimated completion in 2027. Stage one of the development commenced construction in November 2017, and it is expected to be completed by August 2020.
The complex
The master planned precinct consists of six towers across a 20,260m2 site—four residential buildings (Towers 1 to 4), a hotel (Tower 5), and an office (Tower 6). Towers 1 and 2 will reach a height of 231 metres (758 feet) and 179 metres (587 feet) respectively, with Towers 3 and 4 both reaching a height of 175 metres (574 feet). This residential component of the complex will comprise approximately 2,610 apartments amongst the four towers. Tower 5 will include 687 hotel rooms throughout 54 levels, with the tower reaching a height of 180 metres (590 feet). The commercial building, Tower 6, will reach 145 metres (476 feet) and comprise 37 floors. The complex will be built in five stages, with an anticipated completion date in 2027.
Proposed in June 2015 by the Malaysian property developer, OSK Property, designed by the Australian Cox Architects, with interiors by Carr Design Group, Melbourne Square received planning approval by Planning Minister Richard Wynne on 24 December 2015.
The A$2.8 billion complex is expected to become one of the largest development proposals in Victoria's history, encompassing a total 364,140 square metres (3,919,600 square feet) of floor space. In October 2017, Multiplex had been appointed to construct the first stage of the development, which will include the park, as well as two residential towers, and the new retail precinct; construction commenced in November that year, and is scheduled to be completed by August 2020.

