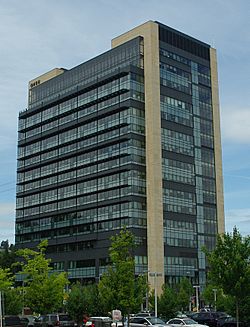- This page was last modified on 16 October 2023, at 16:53. Suggest an edit.
OHSU Center for Health & Healing facts for kids
| OHSU Center for Health and Healing | |
|---|---|

The OHSU Center for Health & Healing in 2009
|
|
| General information | |
| Type | Medical Facility |
| Location | 3303 Southwest Bond Avenue Portland, Oregon |
| Coordinates | 45°29′56″N 122°40′17″W / 45.4988°N 122.6713°W |
| Completed | 2006 |
| Cost | $140 million |
| Owner | Oregon Health & Science University |
| Management | CB Richard Ellis |
| Technical details | |
| Floor count | 16 |
| Floor area | 412,000 sq ft (38,300 m2) |
| Design and construction | |
| Architect | GBD Architects |
| Developer | Gerding Edlen |
| Main contractor | Hoffman Construction |
Oregon Health & Science University's (OHSU) Center for Health & Healing is a 412,000-square-foot (38,300 m2) medical building in the South Waterfront district of Portland, Oregon. It is connected to the main OHSU campus by the Portland Aerial Tram.
History
The OHSU Center for Health & Healing was completed in 2006, designed by GBD Architects and constructed by Hoffman Construction. It took 3 years to complete, with construction beginning in 2003, and cost a total of $140 million. In February 2007, the building was granted LEED Platinum status, becoming the largest health care facility in the United States to earn LEED's highest rating.
Details
Of the facility’s 16 floors, eight floors are dedicated to physician practice, surgery, and imaging; three floors house the March Wellness Fitness Center; four are home to education and research facilities; and the ground level contains an optical shop, a pharmacy, and a café. The building is 61.58 m (202.0 ft) tall.
