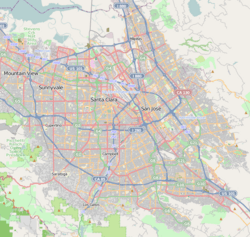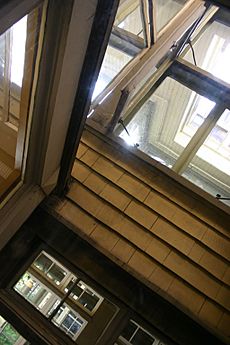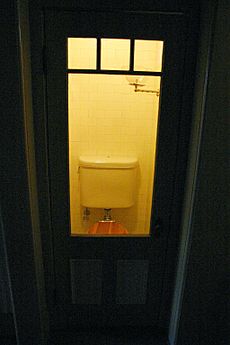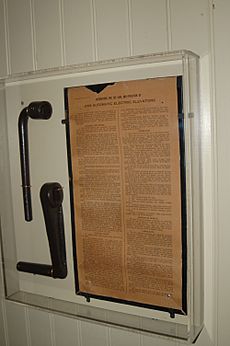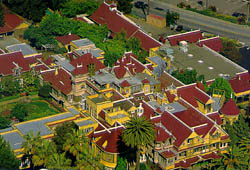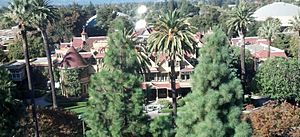Winchester Mystery House facts for kids
|
Winchester Mystery House
|
|
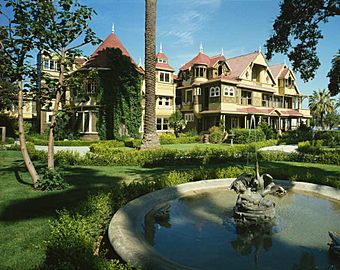
View of the mansion from the southeast
|
|
| Location | 525 South Winchester Boulevard San Jose, CA 95128 |
|---|---|
| Built | 1884–1922 |
| Architectural style | Queen Anne, Late Victorian |
| NRHP reference No. | 74000559 |
Quick facts for kids Significant dates |
|
| Added to NRHP | August 7, 1974 |
The Winchester Mystery House is a mansion in San Jose, California, that was once the personal residence of Sarah Winchester, the widow of firearm magnate William Wirt Winchester. Located at 525 South Winchester Blvd. in San Jose, the Queen Anne Style Victorian mansion is renowned for its size, its architectural curiosities, and its lack of any master building plan. It is a designated California historical landmark and is listed on the National Register of Historic Places. It is privately owned and serves as a tourist attraction.
Since its construction in 1886, the property and mansion were claimed by many to be haunted by the ghosts of those killed with Winchester rifles. Under Winchester's day-to-day guidance, its "from-the-ground-up" construction proceeded around the clock, by some accounts, without interruption, until her death on September 5, 1922, at which time work immediately ceased. Sarah Winchester's biographer, however, says that Winchester "routinely dismissed workers for months at a time 'to take such rest as I might'" and notes that "this flies in the face of claims by today's Mystery House proprietors that work at the ranch was ceaseless for thirty-eight years."
History
After her husband's death from tuberculosis in 1881, Sarah Winchester inherited more than US$20.5 million (equivalent to $622 million in 2022). She also received nearly fifty percent ownership of the Winchester Repeating Arms Company, giving her an income of roughly $1,000 per day, equivalent to $30,000 a day in 2022. These inheritances gave her a tremendous amount of wealth which she used to fund the ongoing construction.
After her infant daughter died of an illness known as marasmus, a children's disease in which the body wastes away, and her husband died of pulmonary tuberculosis, a Boston medium told her (while supposedly channeling her late husband) that she should leave her home in New Haven and travel West, where she must continuously build a home for herself and the spirits of people who had fallen victim to Winchester rifles.
Winchester left New Haven and headed for California. Although it is possible she was simply seeking a change of location and a hobby during her lengthy depression, other sources say that Winchester came to believe her family and fortune were haunted by ghosts and that only by moving West and continuously building them a house could she appease these spirits.
In 1884, she purchased an unfinished farmhouse in the Santa Clara Valley and began building her mansion. Carpenters were hired and worked on the house day and night until it became a seven-story mansion. She did not use an architect and added on to the building in a haphazard fashion, so the home contains numerous oddities such as doors and stairs that go nowhere, windows overlooking other rooms and stairs with odd-sized risers. Many accounts attribute these oddities to her belief in ghosts. Environmental psychologists have theorized that the odd layout itself contributes to the feeling of the house being haunted today.
Before the 1906 earthquake, the house had been seven stories high and carpenters may have been brought in initially to repair damages caused by the quake. Today it is only four stories. The house is predominantly made of redwood, as Mrs. Winchester preferred the wood; however, she disliked the look of it. She, therefore, demanded that a faux grain and stain be applied. This is why almost all the wood in the home is covered. Approximately 20,500 U.S. gallons (78,000 L) of paint were required to paint the house. The home itself is built using a floating foundation that is believed to have saved it from total collapse in the 1906 earthquake and the 1989 Loma Prieta earthquake. This type of construction allows the home to shift freely, as it is not completely attached to its brick base. There are roughly 161 rooms, including 40 bedrooms, 2 ballrooms (one completed and one unfinished) as well as 47 fireplaces, over 10,000 panes of glass, 17 chimneys (with evidence of two others), two basement levels and three elevators. Winchester's property was about 162 acres (66 ha) at one time, but the estate has since been reduced to 4.5 acres (1.8 ha) – the minimum necessary to contain the house and nearby outbuildings. It has gold and silver chandeliers, hand-inlaid parquet floors and trim, and a vast array of colors and materials. Due to Mrs. Winchester's debilitating arthritis, special "easy riser" stairways were installed as a replacement for her original steep construction. This allowed her to move about her home freely as she was only able to raise each foot a few inches. There was only one working toilet for Winchester; it has been said that "all other restrooms were decoys to confuse spirits" and that this is also "the reason why she slept in a different room each night". The home's conveniences were rare at the time of its construction. These included steam and forced-air heating, modern indoor toilets and plumbing, push-button gas lights, and Mrs. Winchester's personal (and only) hot shower from indoor plumbing. There are also three elevators, including an Otis electric and one of which was powered by a rare horizontal hydraulic elevator piston. Most elevator pistons are vertical to save space, but Winchester preferred the improved functionality of the horizontal configuration.
Mrs. Winchester never skimped on the many adornments that she believed contributed to its architectural beauty. Many of the stained glass windows were created by the Pacific American Decorative Company. Some were designed specifically for her, and others by her, including a "spider web" window that featured her favorite web design and the repetition of the number thirteen, another of her preoccupations. This window was never installed but exists in the so-called "$25,000 storage room" – so named because its contents were originally appraised at a value of $25,000. The value today is inestimable, but $25,000 would be equivalent to $437,000 in 2022. A second window was designed by Tiffany himself so that when sunlight strikes the prismatic crystals a rainbow is cast across the room. The window was installed in an interior wall in a room with no light exposure, preventing the effect from being seen.
When Winchester died, all of her possessions (apart from the house) were bequeathed to her niece and personal secretary. Her niece then took everything she wanted and sold the rest in a private auction. It supposedly took six trucks working eight hours a day for six weeks to remove all of the furniture from the home, an account disputed by Winchester's biographer. Mrs. Winchester made no mention of the mansion in her will, and appraisers considered the house worthless due to damage caused by the earthquake, the unfinished design, and the impractical nature of its construction. It was sold at auction to a local investor for over $135,000, and subsequently leased for 10 years to John and Mayme Brown, who eventually purchased the house. In February 1923, five months after Winchester's death, the house was opened to the public, with Mayme Brown serving as the first tour guide.
Today the home is owned by Winchester Investments LLC, a privately held company representing the descendants of John and Mayme Brown. The home retains unique touches that reflect Mrs. Winchester's beliefs and her reported preoccupation with warding off malevolent spirits. These spirits are said to have directly inspired her as to the way the house should be built. The number thirteen and spider web motifs, which carried spiritual significance for her, occur throughout the house. Tour guides at the house often make claims of Sarah Winchester having patented various architectural features of the house, but a simple search of the US Patent and Trademark Database produces zero patents assigned to her.
In 2016, it was announced that another room with period furniture was built in the courtyard: an attic space that contains a pump organ, Victorian couch, dress form, sewing machine, and paintings. This room was made available for viewing by the public and features a shooting range game.
In 2017, the Winchester Mystery House debuted their first new daytime tour in 20 years, the "Explore More Tour". This tour takes guests through rooms never before opened to the public and explores the rooms left unfinished at the time of Sarah Winchester's death.
Gallery
See also
 In Spanish: Mansión Winchester para niños
In Spanish: Mansión Winchester para niños


